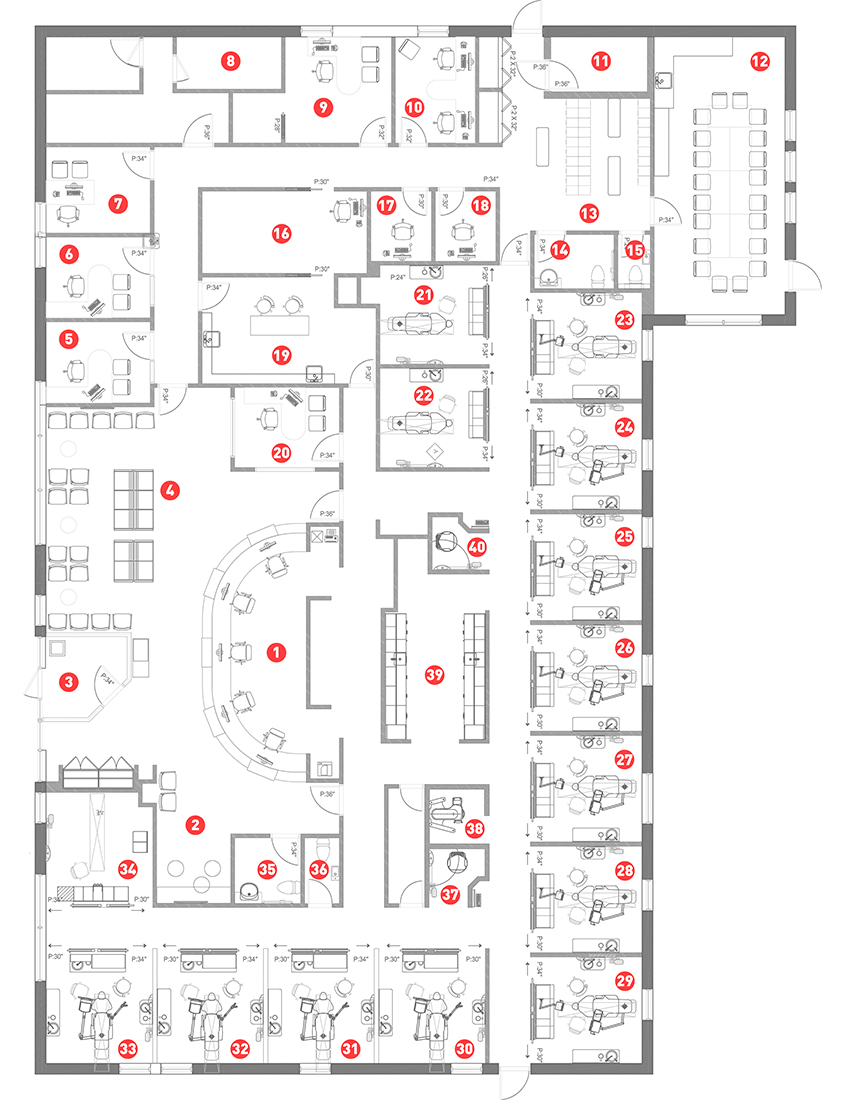When we made the decision to relocate our dental clinic, Sinclair was the key partner in the development and realization of our project. We had to create the plans for a clinic of over 7,000 square feet, so we had several options for the interior design. With Sinclair’s team we managed to establish a project as we imagined it, with the design and ergonomics like we wanted.
Realizing a project of this scale must be done with strong partners, whether for the move of the furniture or the installation of the new equipment. Each step is very important and, with hindsight, I can assure others that Sinclair successfully completed their mandate.
Dr. Yves Rémillard
Centre Dentaire Gagné Rémillard
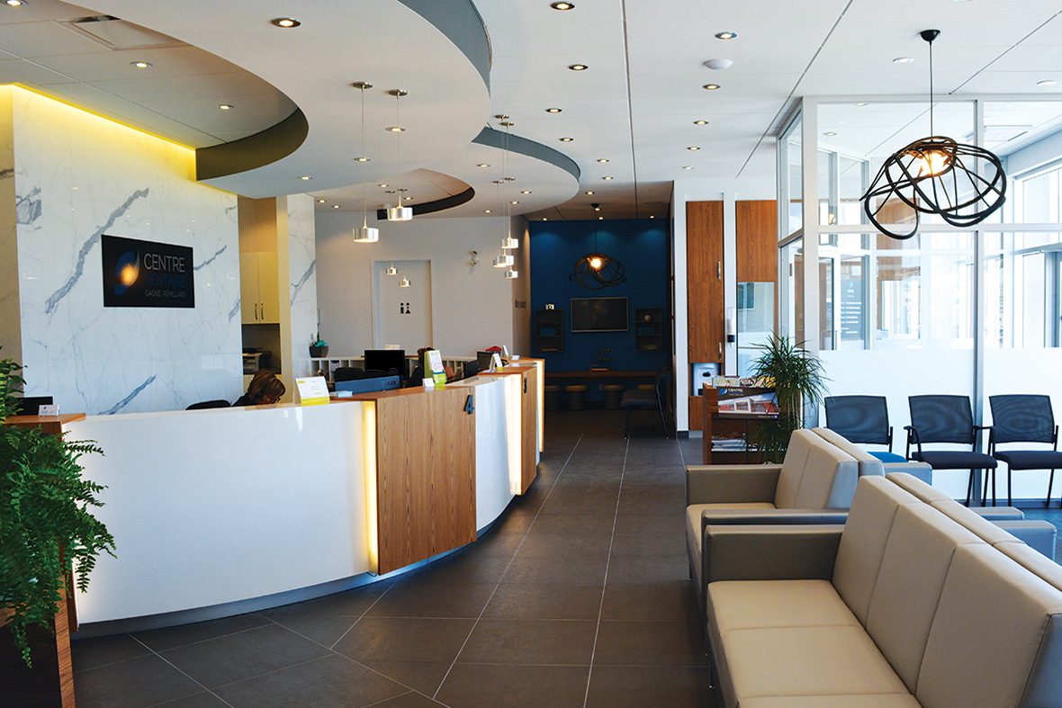
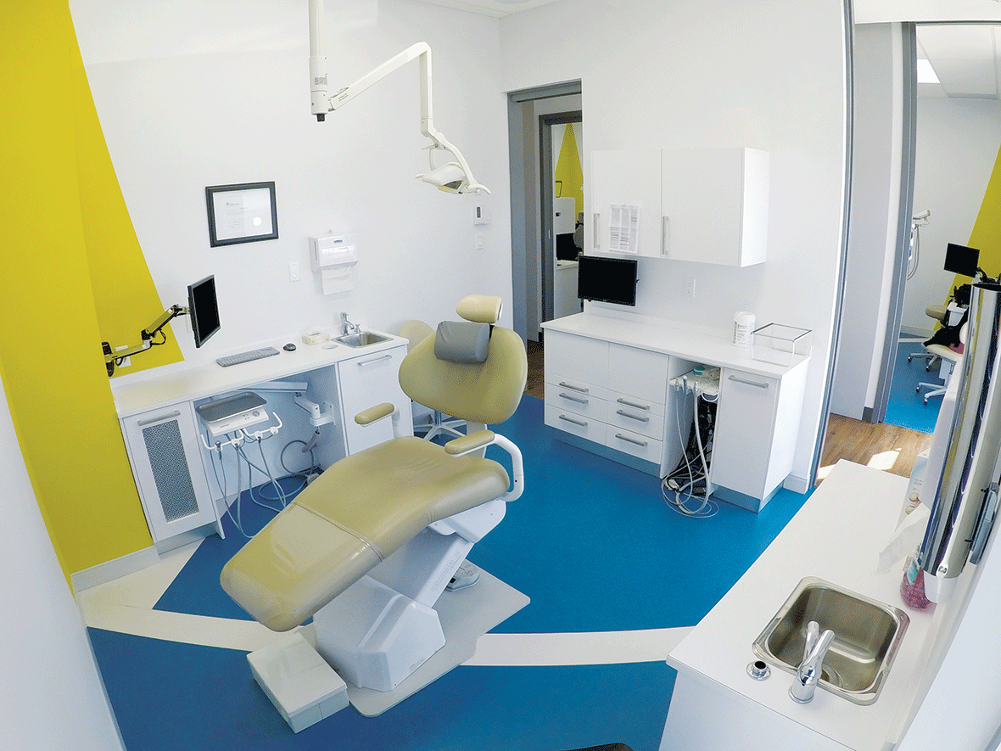
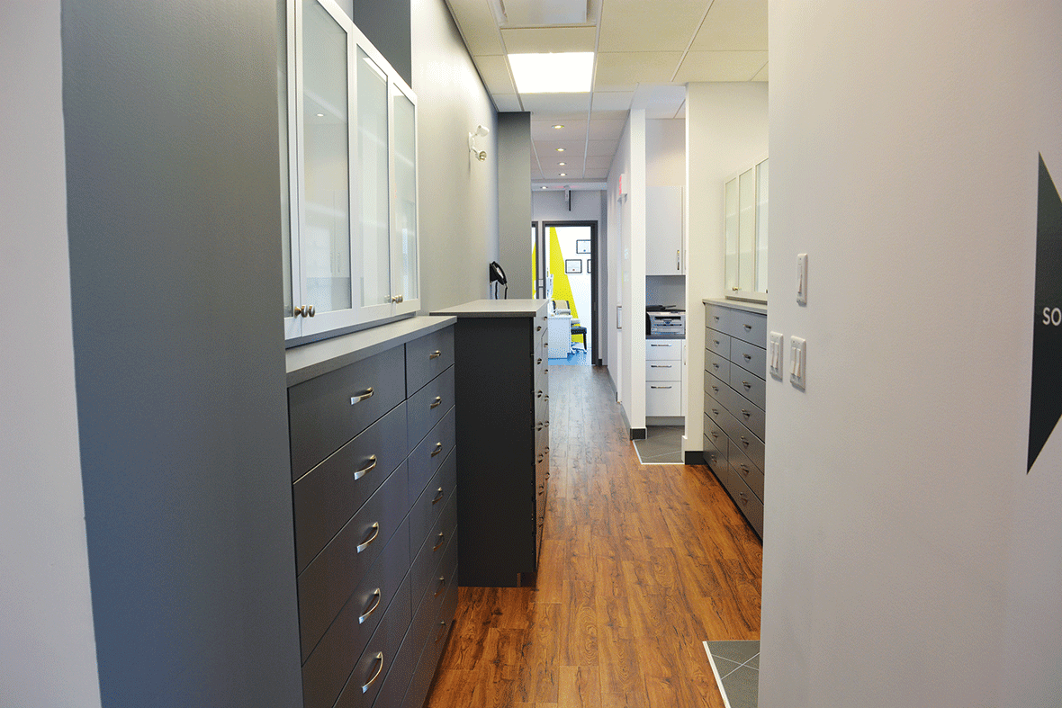
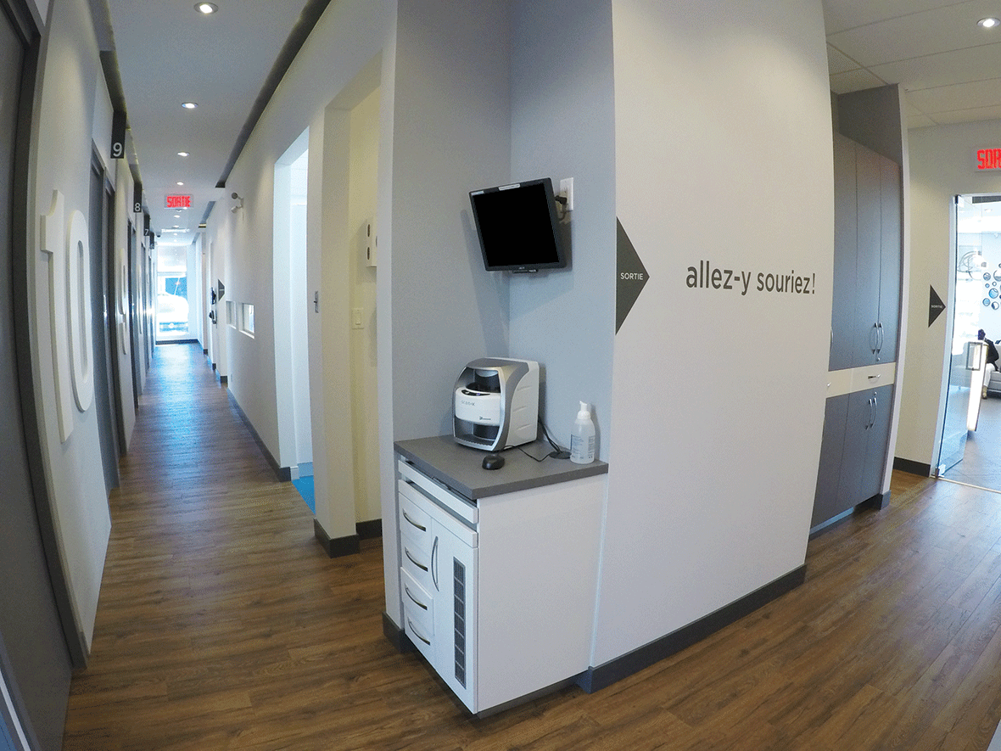
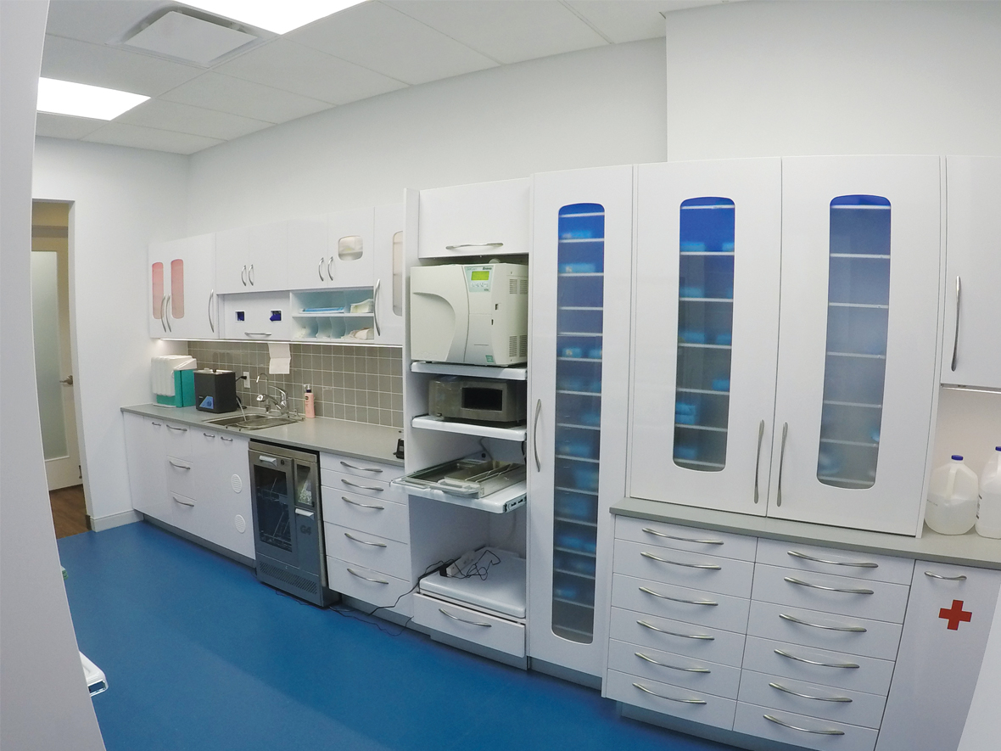
LAYOUT
1. Reception
2. Kids' Area
3. Entrance
4. Waiting Area
5-6. Consultation Rooms
7. Accounting Office
8. Electrical Room
9-10. Doctor's Offices
11. Mechanical Room
12. Staff Room
13. Employee Change Room
14-15. Washrooms
16-18. Offices
19. Lab
20. Office Coordinator
21-34. Operatories
35-36. Washrooms
37-38. Digital Imaging
39. Sterilization Area
40. Digital Imaging
