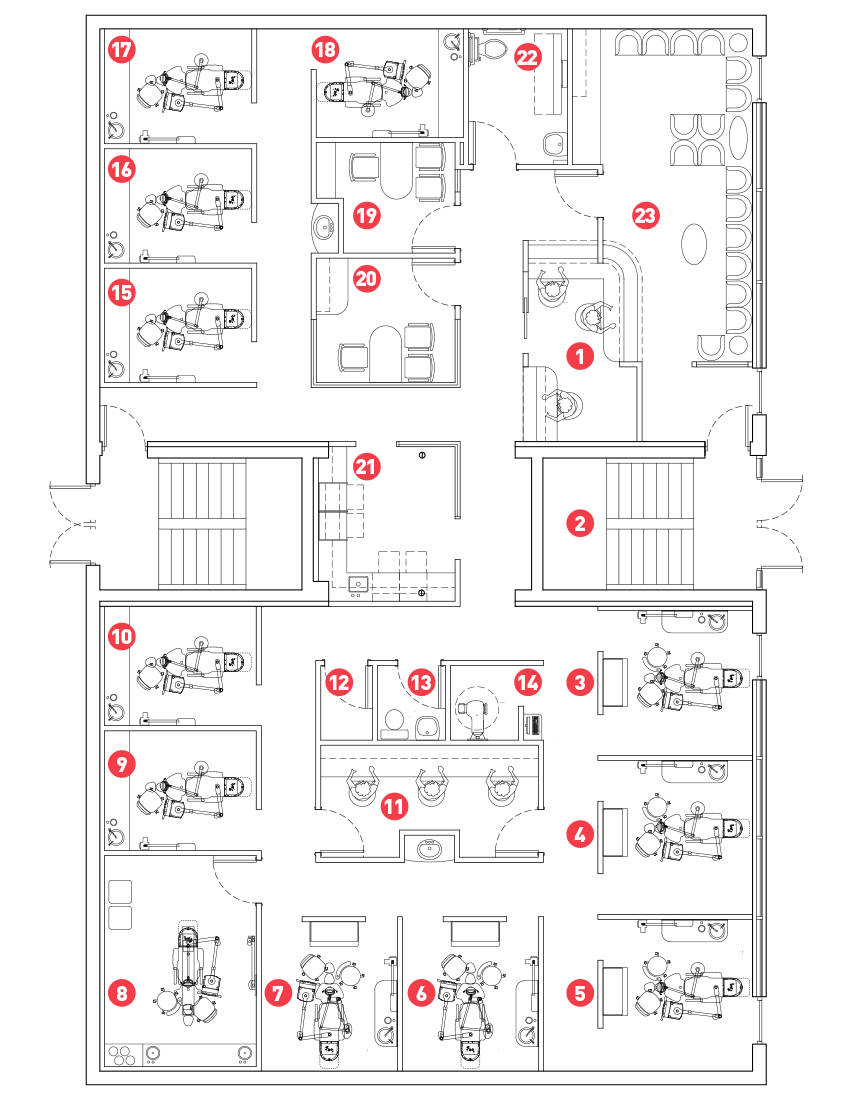To be able to see my plans for a new state of the art facility to be brought to life, Sinclair definitely made this vision a reality. When we decided to relocate our office, we trusted the Sinclair team to make the transition smooth, and they delivered above and beyond our expectations. With over 4000 square feet of space to work with, they helped us with the design of 12 operatories, each with their own unique design.
Providing our patients with a first impression of elegance, comfort and a welcoming environment were some of our goals in providing a 21st century clinic. They helped us with the modern look we were going for, installed all of our equipment and made sure everything was running perfectly and on time for our scheduled opening date. It’s a dream come true to share this with our patients, team and family. We are so pleased with the end result and look forward to enjoying our new office for many years to come.
Dr. Stephane Leclair
New Sudbury Dental





LAYOUT
1. Reception
2. Entrance
3-10. Operatories
11. Office
12. Storage Room
13. Washroom
14. Digital Imaging
15-18. Operatories
19. Consultation Room
20. Manager's Office
21. Sterilization Area
22. Washroom
23. Waiting Room

