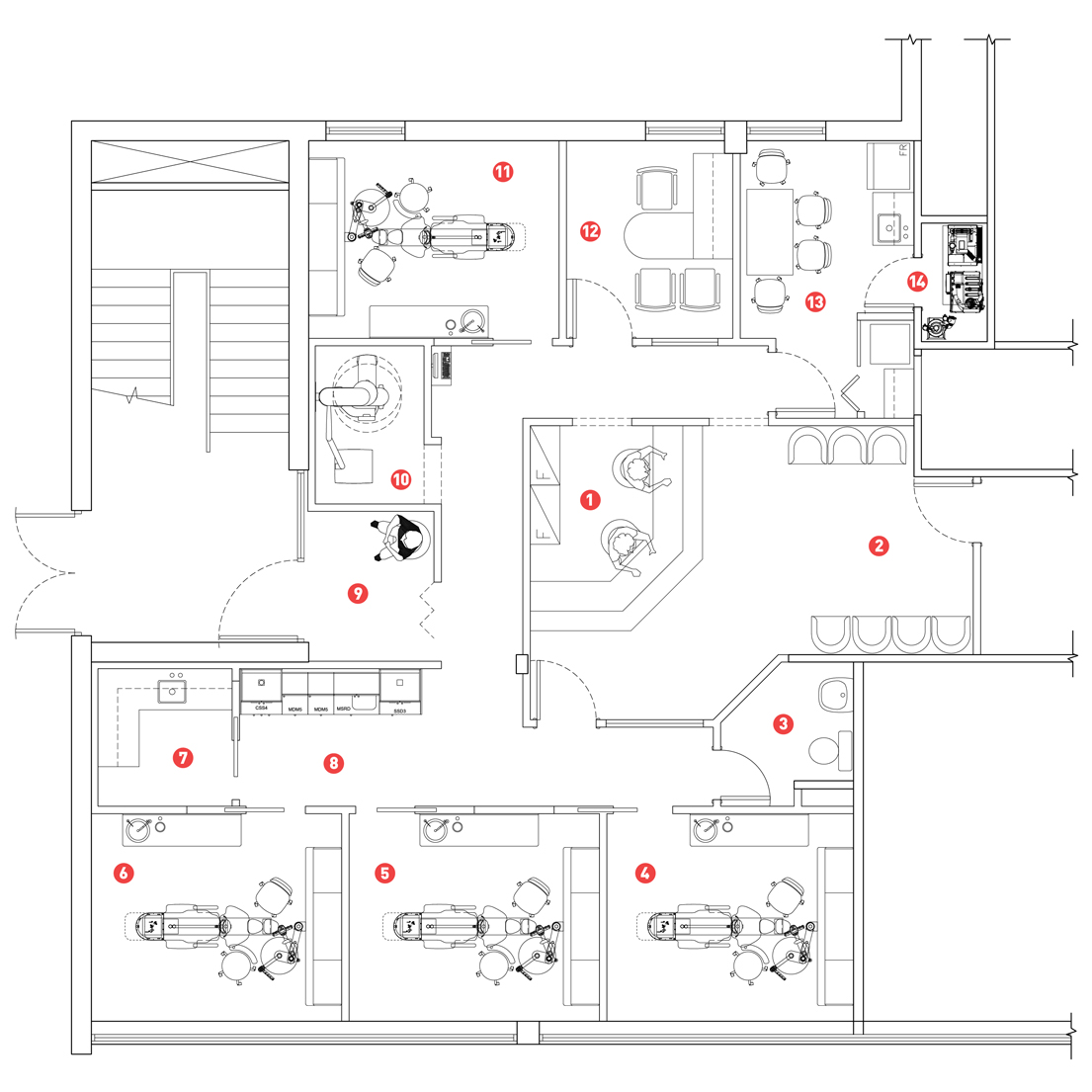The space available for my practice presented some interesting challenges for patient flow and ergonomics. The Sinclair design team did an excellent job alleviating any obstacles and I consequently have a surgical facility that is a pleasure to function within everyday.
Dr. Ian Ross
Omfs Inc.




LAYOUT
1. Reception
2. Waiting Area
3. Washroom
4-6. Operatories
7. Lab / Storage
8. Sterilization Area
9. Recovery Room
10. Digital Imaging
11. Operatory
12. Consultation Room
13. Staff Room
14. Utility Room

Like what you see above? Sinclair Dental's design team is here to help.
Call 1-800-663-7393 and ask for the Design department.
Contact Us
Redirecting to the procurement system
Empty the cart
Are you sure you want to empty the cart?
