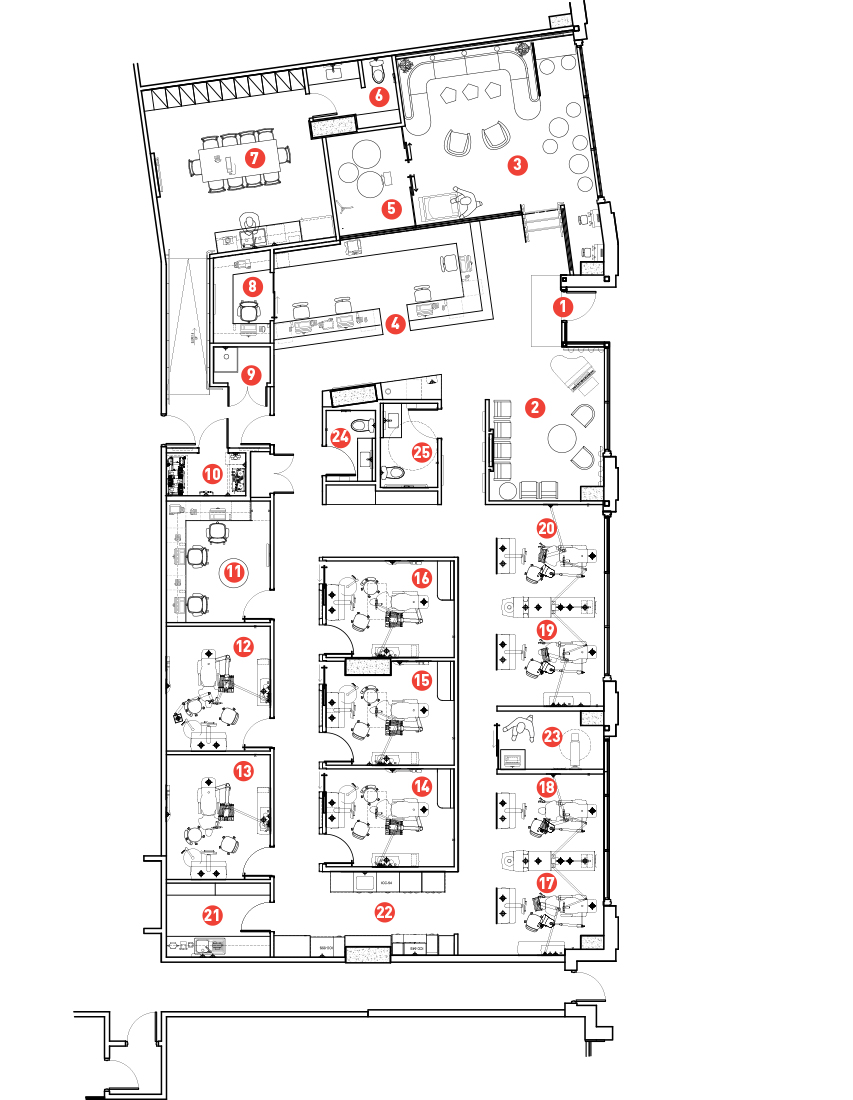The team at Sinclair Dental took my over-the-top vision of One Dental and made it a reality. We have worked together in the past and were very happy. This time, the outcome far exceeded our already high expectations. From initial design sessions to the final build, the professional integration was top notch. The equipment team also far exceeded our expectations. Rock on Sinclair!
Dr. Don MacRae
One Dental





LAYOUT
1. Entrance
2-3. Waiting Area
4. Reception
5. Music Studio
6. Washroom
7. Staff Room
8. Office
9. Janitor Closet
10. Mechanical Room
11. Office
12-20. Operatories
21. Storage
22. Sterilization
23. Digital Imaging
24-25. Washrooms

Like what you see above? Sinclair Dental's design team is here to help.
Call 1-800-663-7393 and ask for the Design department.
Contact Us
Redirecting to the procurement system
Empty the cart
Are you sure you want to empty the cart?
