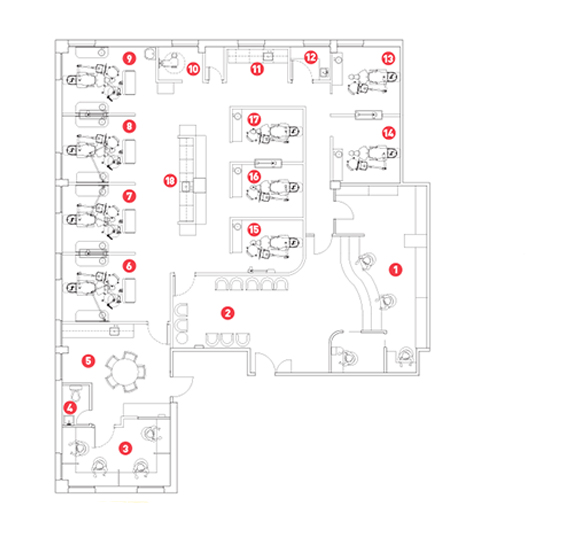Orleans Dental Centre
Our practice had undergone various changes in recent years, however what hadn't changed in decades was the general infrastructure and layout. Although it was the perfect time to renovate, we had a difficult time fusing together what four different dentists, at four different stages of their careers, envisioned. That's where Sinclair Dental came in. They helped us establish a cohesive vision of what we wanted for our practice; they took those ideas and principles and made them a reality.
We can honestly say that this project would not have been as successful as it was, had it not been for Sinclair's proactive approach and guidance throughout the process.
Dr. Keith Sotero,
Orleans Dental Centre
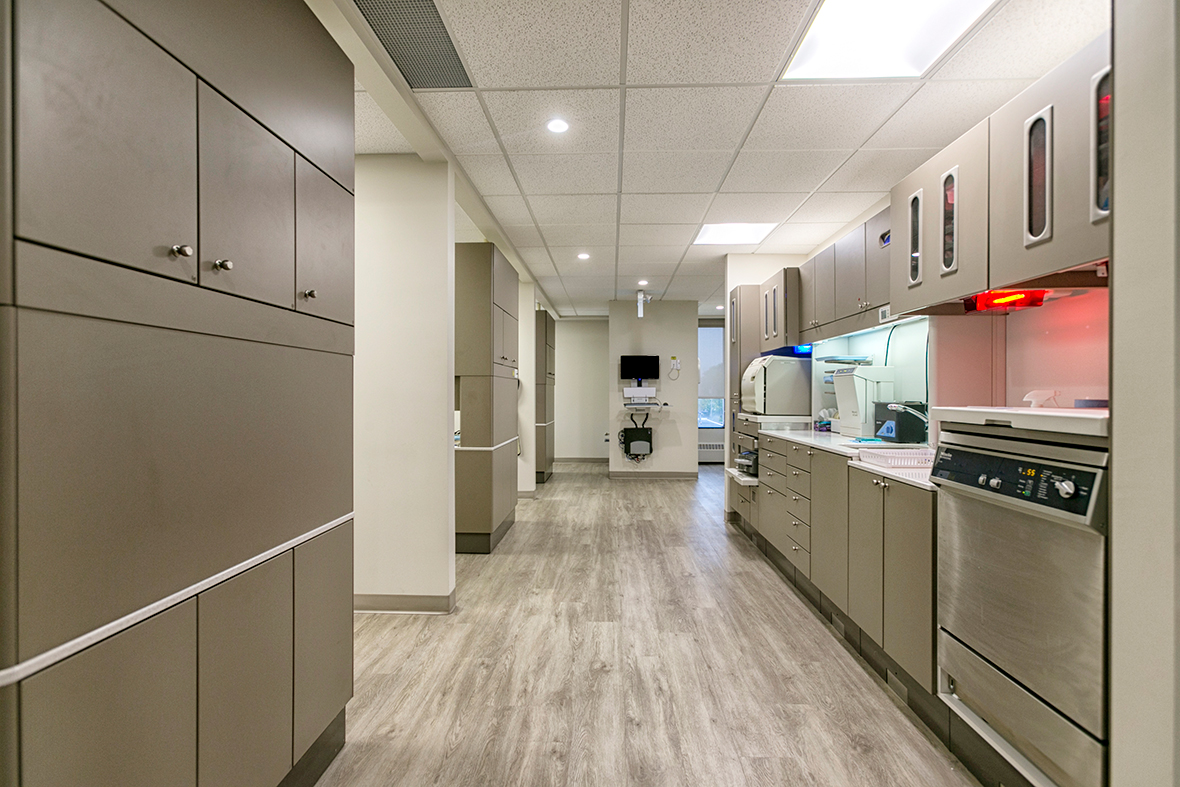
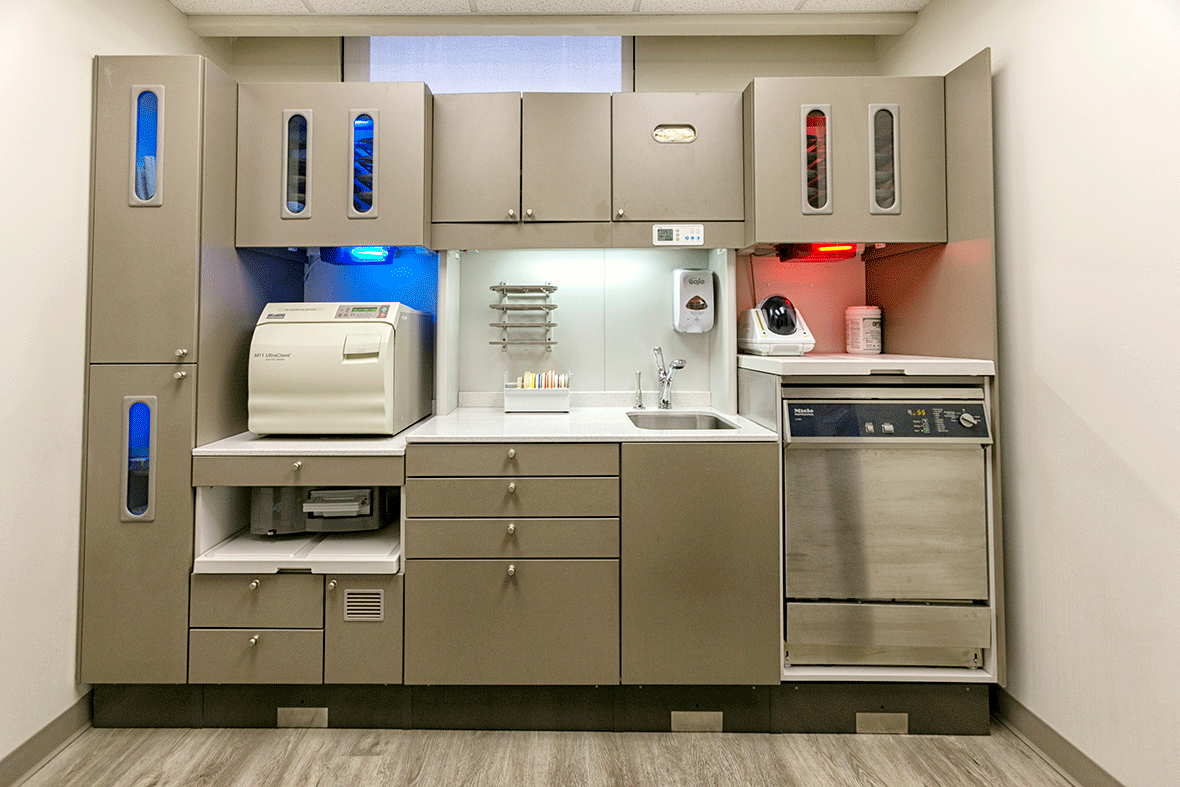
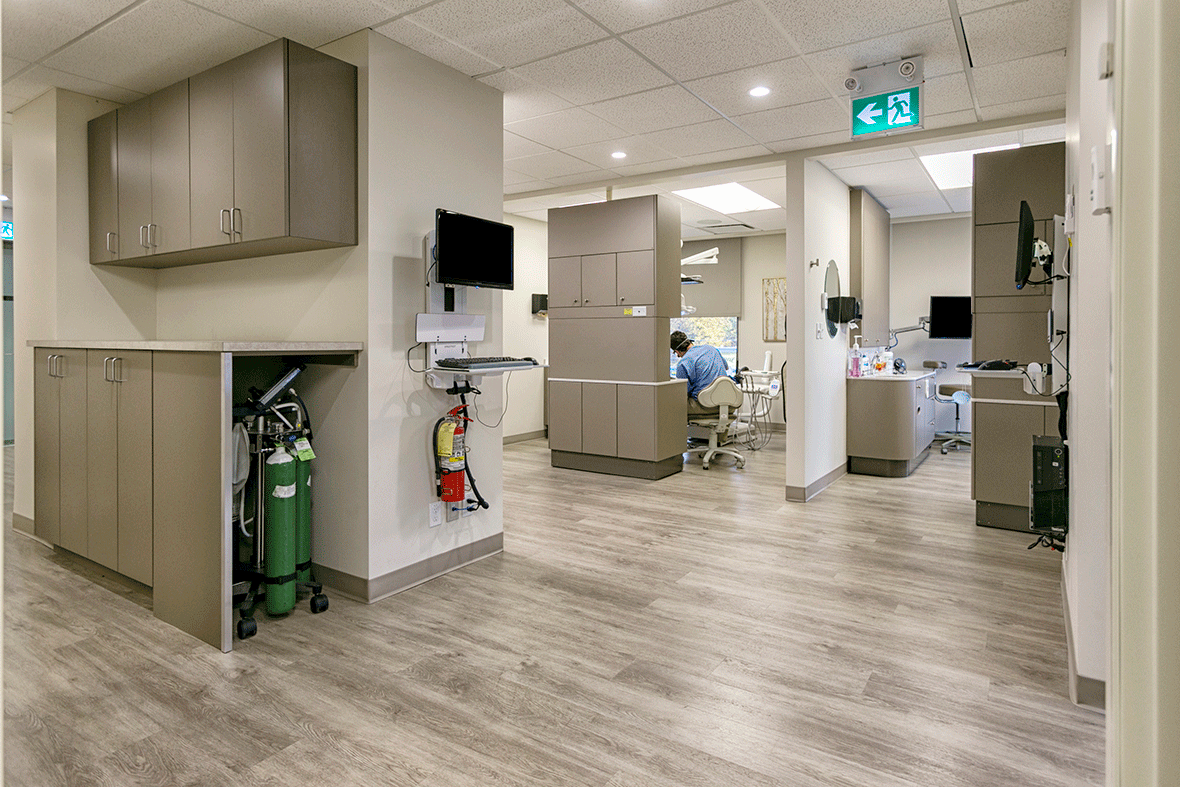
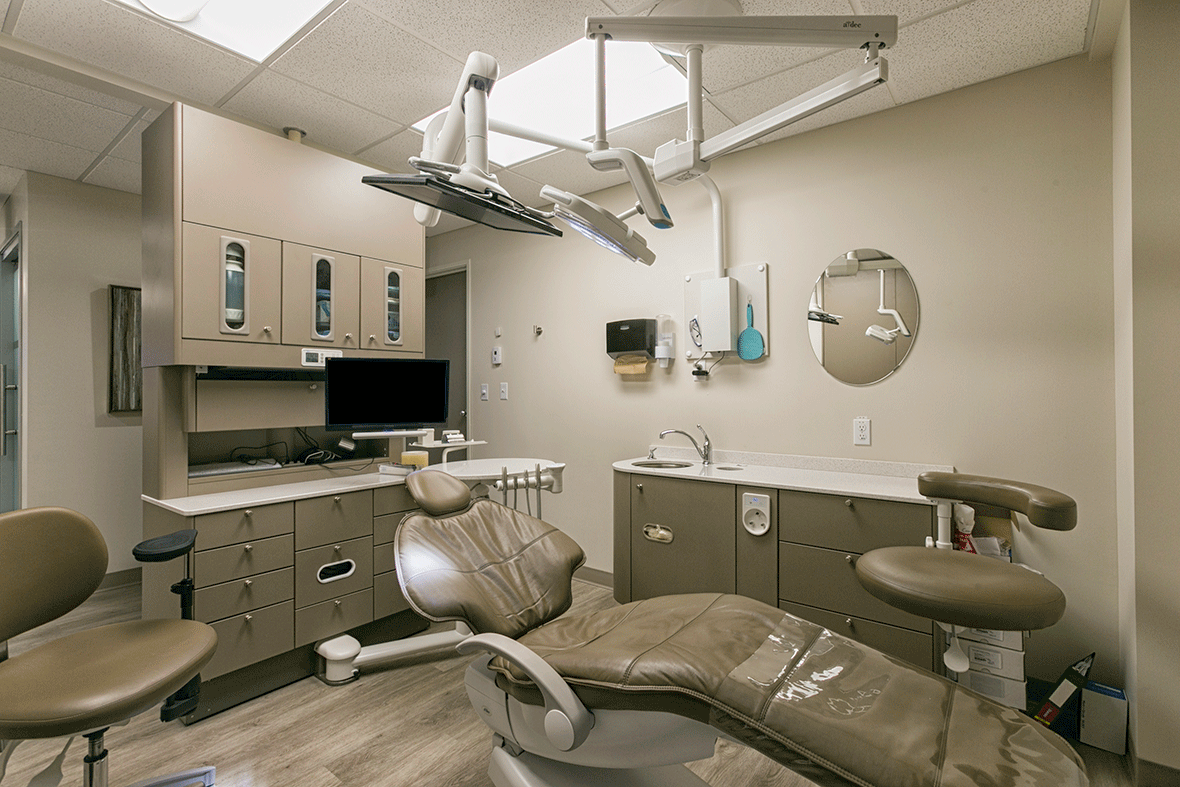
LAYOUT
1. Reception
2. Waiting Area
3. Office
4. Washroom
5. Staff Room
6-9. Operatories
10. Digital Imaging
11. Sterilization Area
12. Lab
13-17. Operatories
18. Sterilization Area
