When we decided to take the leap and open a new clinic, we knew that we wanted a clinic that was modern and convenient. We wanted a place where we would feel proud to come to every day, and at the same time showcase our desire to be a modern clinic.
After meeting and discussing ideas with the Sinclair team in Edmonton, we felt like our ideas were definitely obtainable. They took the time to educate us and provide a variety of different options. Sinclair didn’t pressure us into certain products. We really felt that every decision was truly our own.
In the end, Sinclair provided us a road map to developing a wonderful clinic. They made building a clinic as stress-free as possible, and they really prepared every step of the way leading up to the opening day and beyond. Their support has been amazing and it shows in our clinic.
Dr. Glen Jefferies & Dr. Albert Voravong,
Parkstone Dental
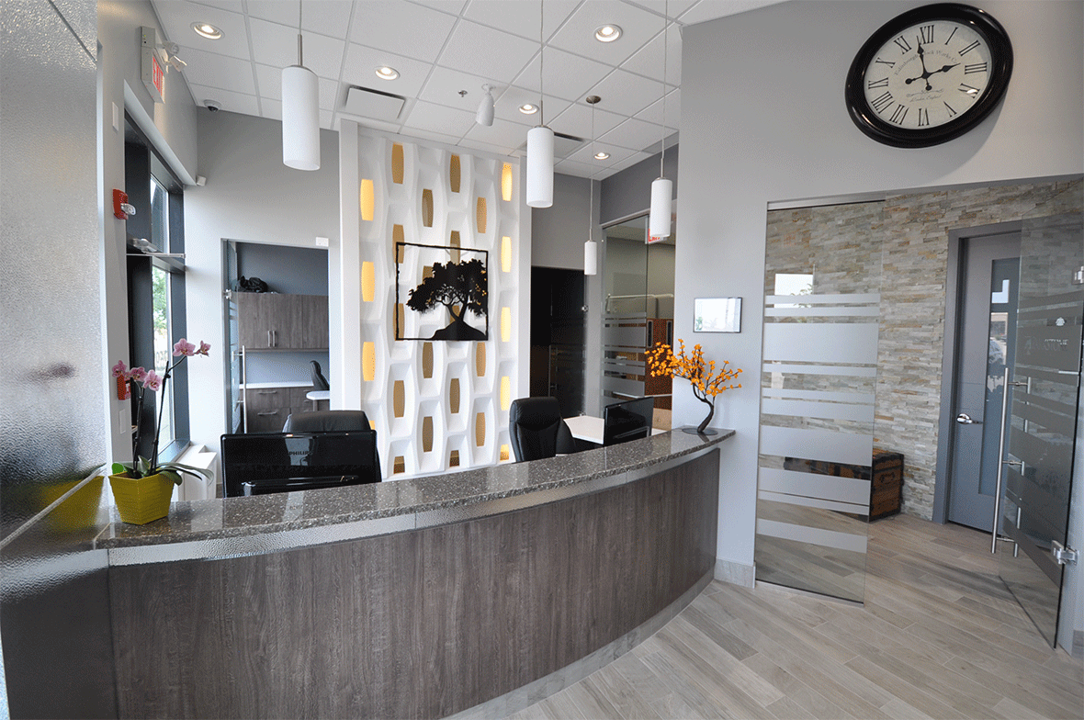
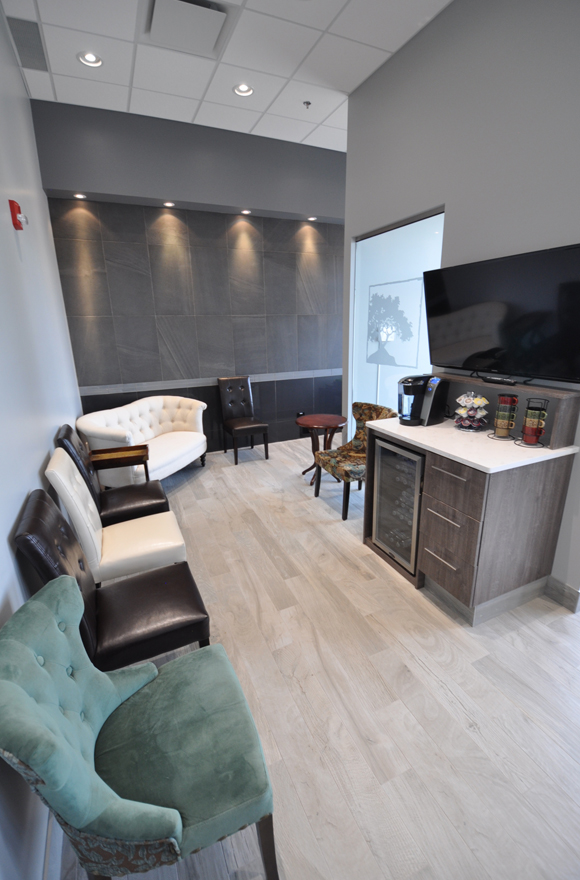
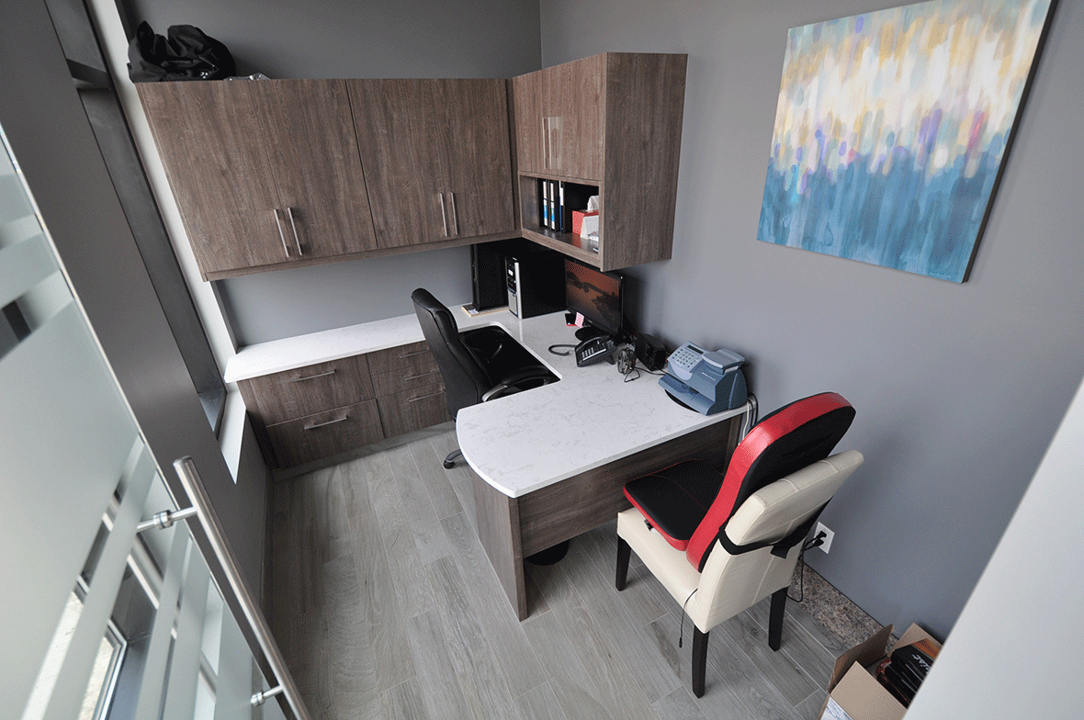
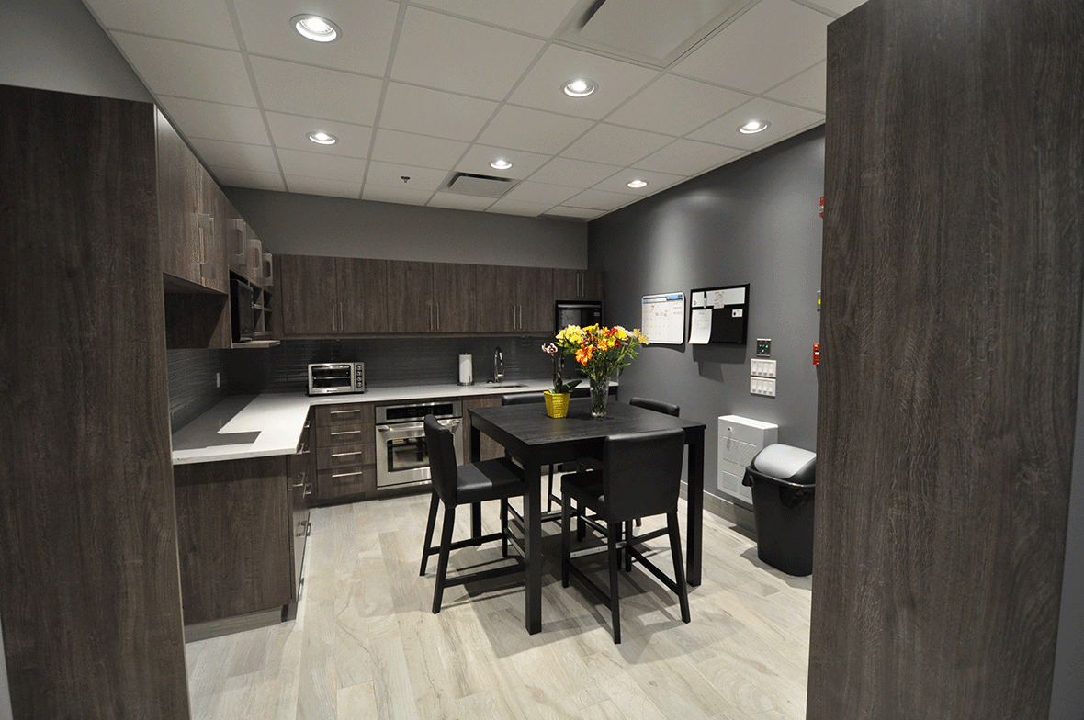
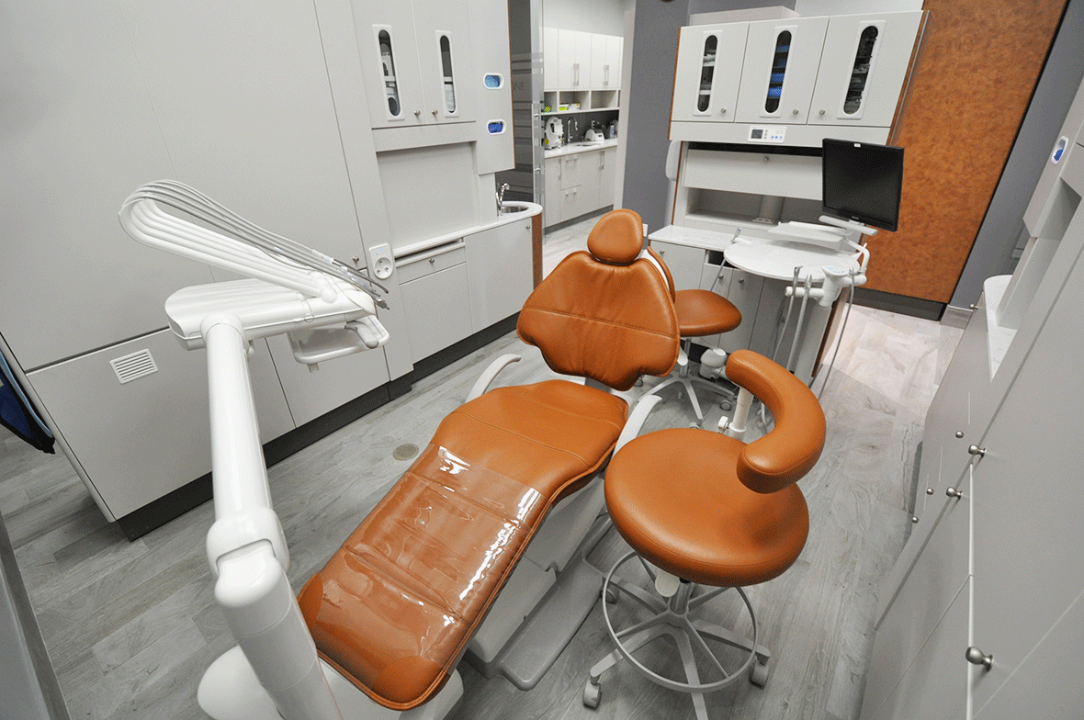
LAYOUT
1. Waiting Area
2. Reception
3-4. Private Offices
5-12. Operatories
13. Doctor's Shared Office
14. Utility Room
15. Staff Room
16. Lab/Storage
17. Sterilization Area
18. Pan/Milling Station

