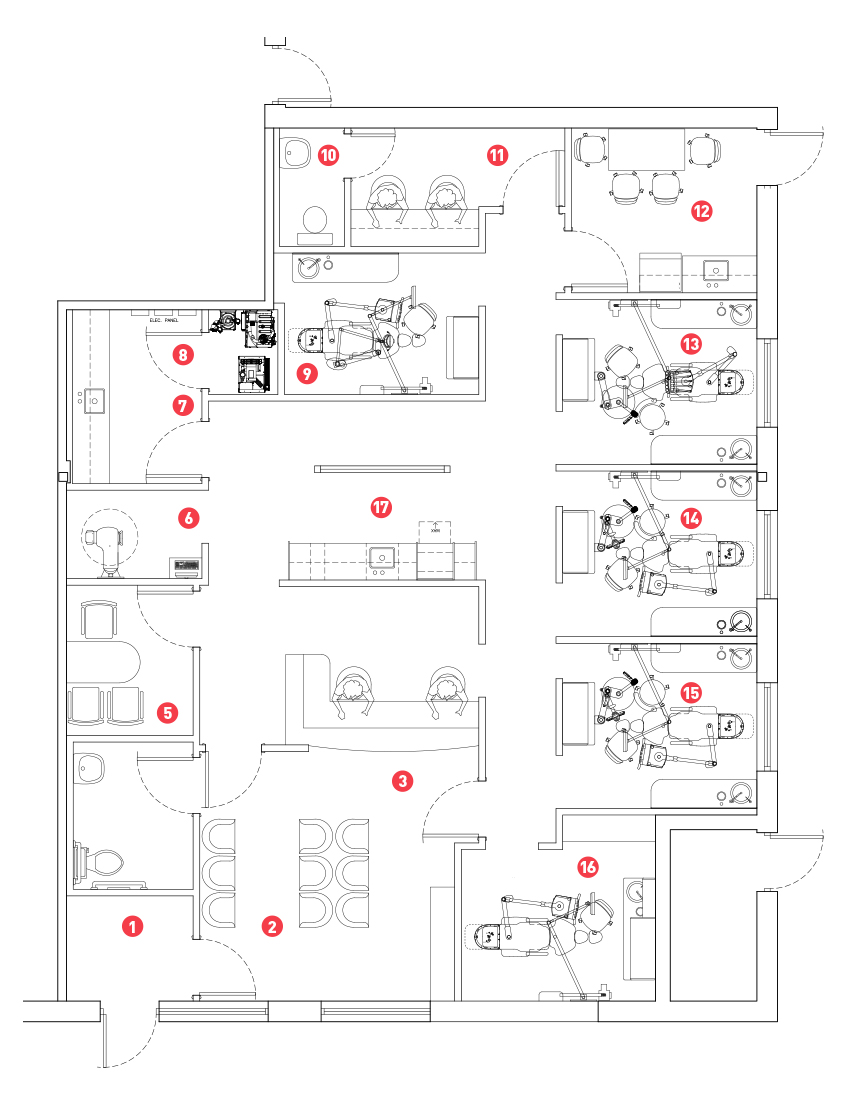Sinclair Dental’s design team worked extremely hard to create my vision for my new dental practice. With their great design and a thorough knowledge of local bylaws and radiation protection guidelines, the design was quickly approved so that we could start the project on time. After the leasehold improvements were completed the Sinclair team seamlessly installed all of our equipment and cabinets in one day, allowing us to transition our entire office to the new facility over the weekend, and train us on all the new equipment the day after.
This process was very efficient and allowed us to start seeing patients the very next day. The entire Sinclair team’s professionalism and support made the process go much more smoothly then I ever believed could be possible. We love our new office!
Dr. David Robertson
Roseland Dental





LAYOUT
1. Entrance
2. Waiting Room
3. Reception
4. Washroom
5. Consultation Room
6. Digital Imaging
7. Lab
8. Utility Room
9. Operatory
10. Washroom
11. Private office
12. Staff Room
13-16. Operatories
17. Sterilization Area

