When we decided to amalgamate our three locations into one larger facility, we contacted our trusted partners, Sinclair Dental. Their team worked with our contractor to make sure everything ran smoothly and on time. This was an exciting project for us, and we would confidently say that we made the right choice. I would highly recommend Sinclair Dental to anyone wishing to start a new project.
Dr. Rob Perkins
Ainslie Street Dental
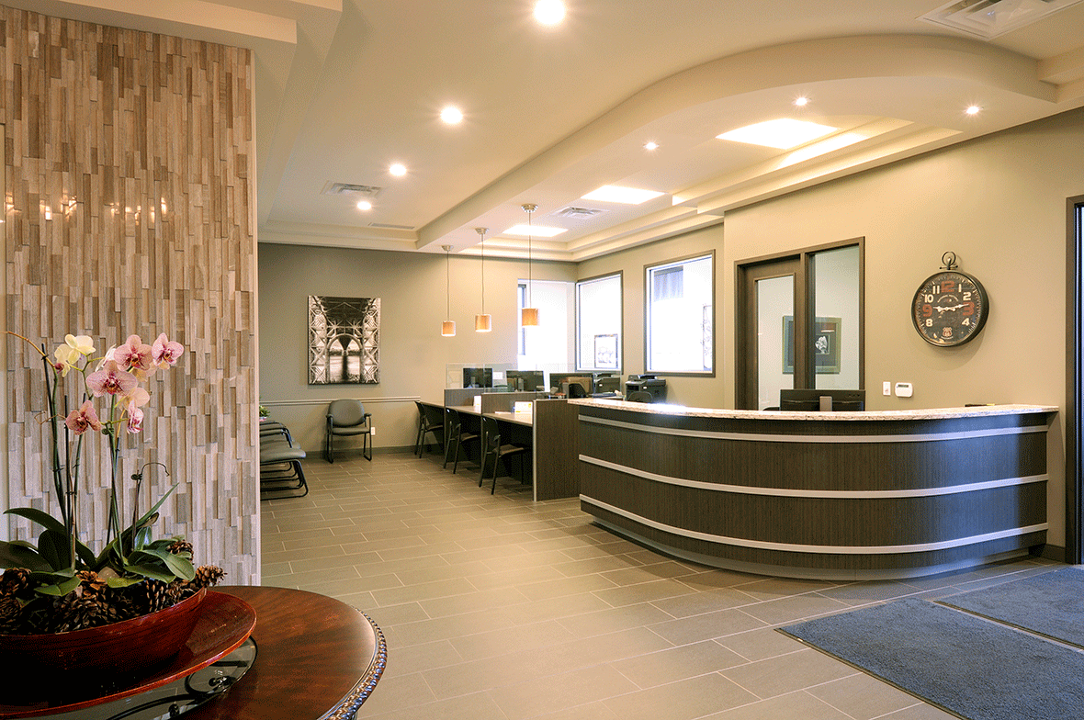
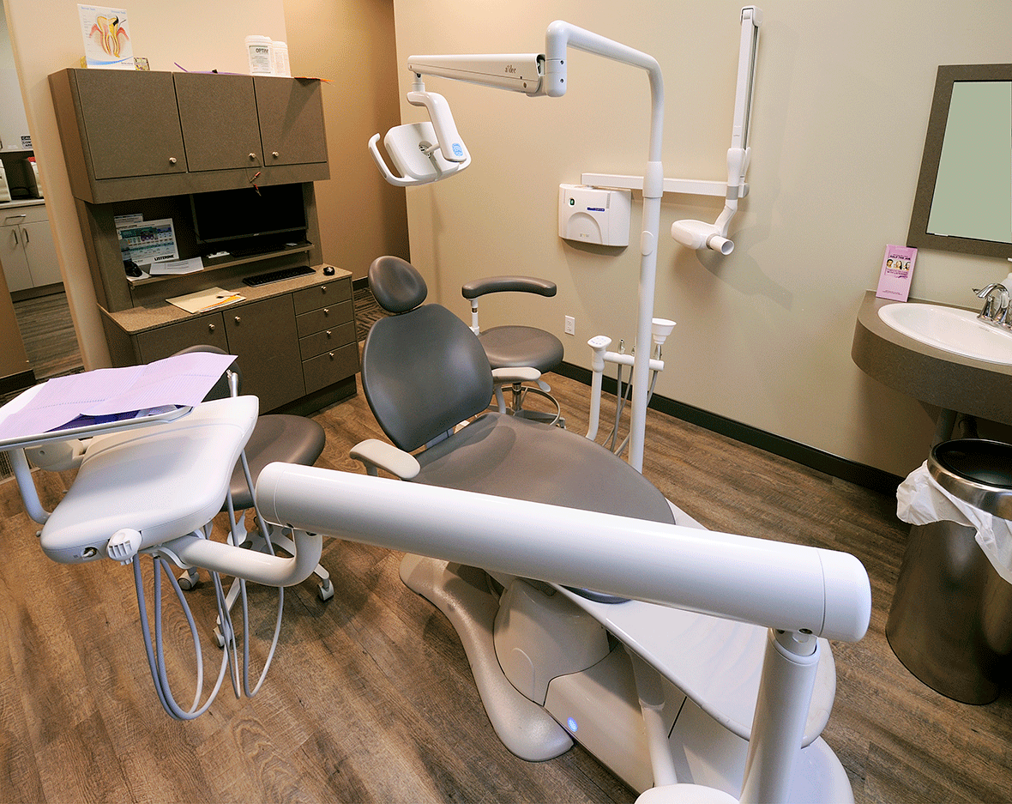
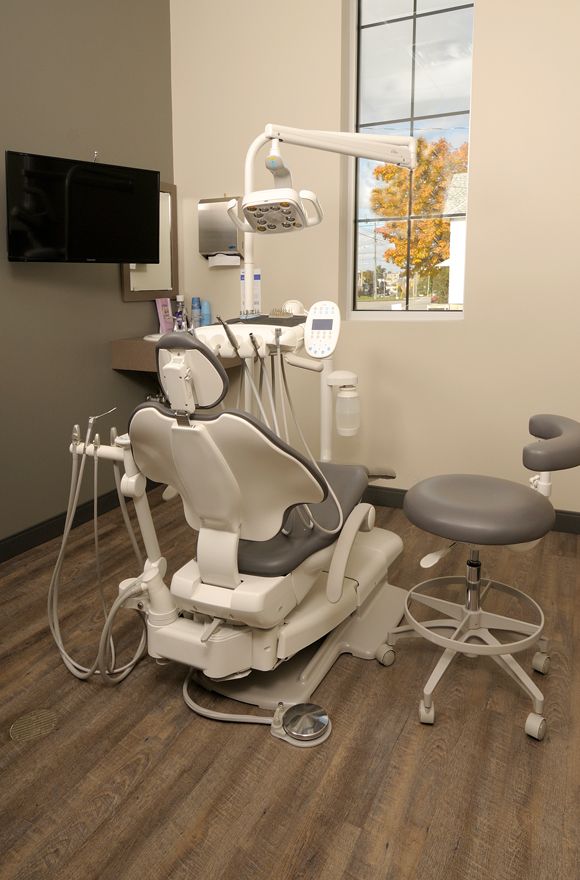
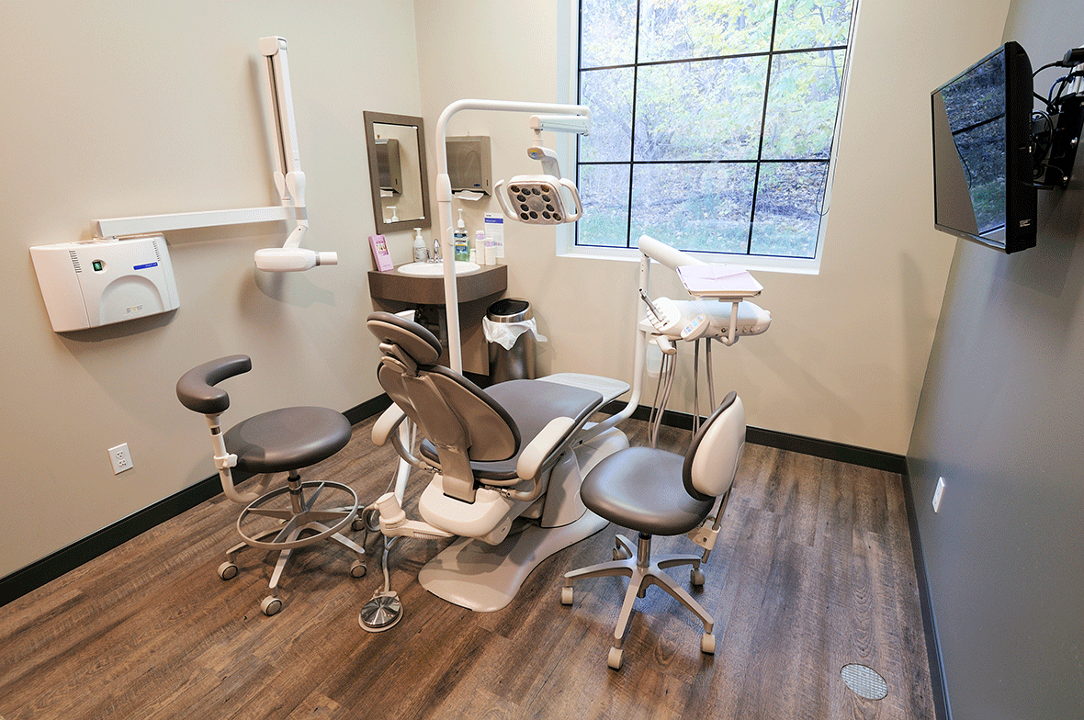
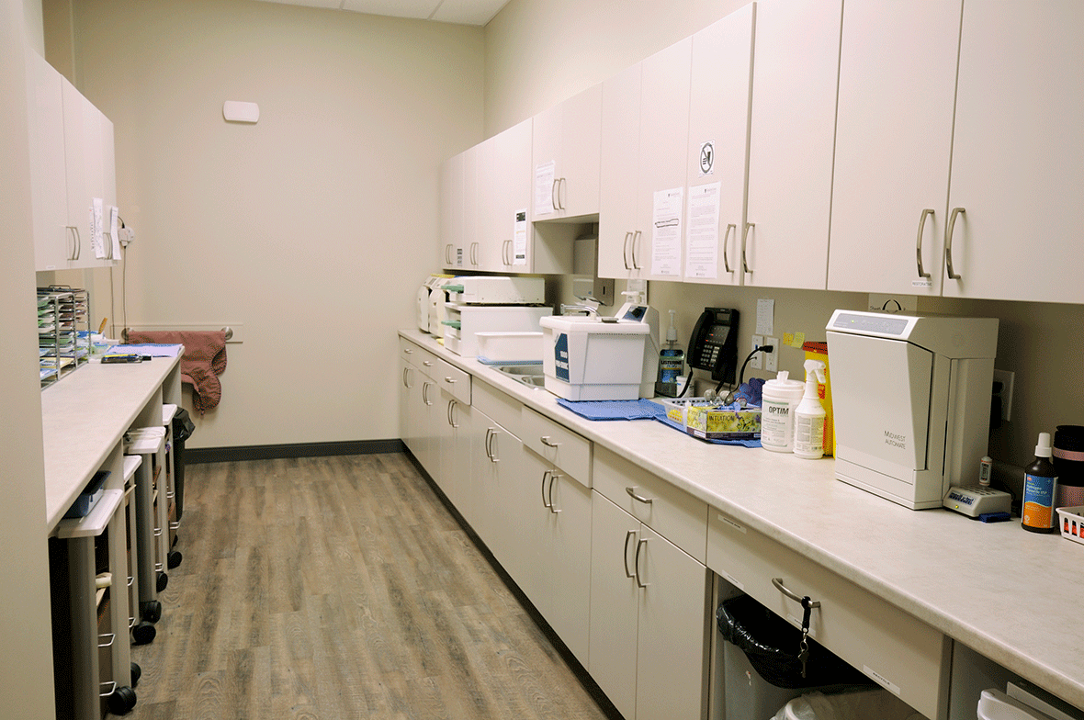
LAYOUT
1. Reception
2. Work Room
3. Office
4. Waiting Area
5-9. Office
10. Conslutation Office
11. Washroom
12-18. Utility Room
19-22. Lab/Storage
23. Digital Imaging
24. Washroom
25. Staff Room
26. Sterilization Area
27. Lab
28. Washroom
29. Server Room
30. Consultation Room
25. Filing Area
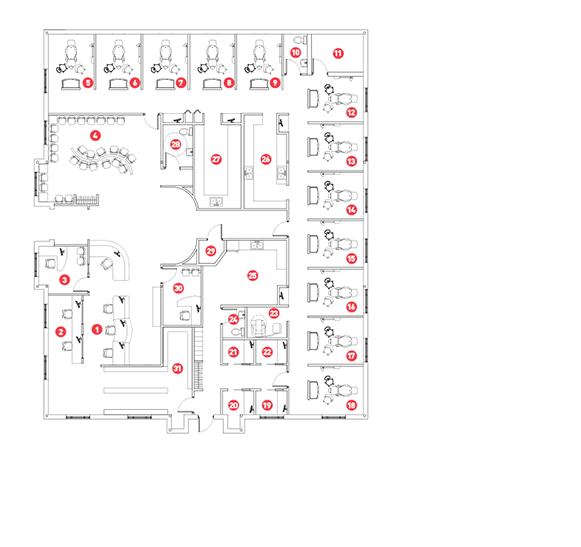
Like what you see above? Sinclair Dental's design team is here to help.
Call 1-800-663-7393 and ask for the Design department.
Contact Us
Redirecting to the procurement system
Empty the cart
Are you sure you want to empty the cart?
