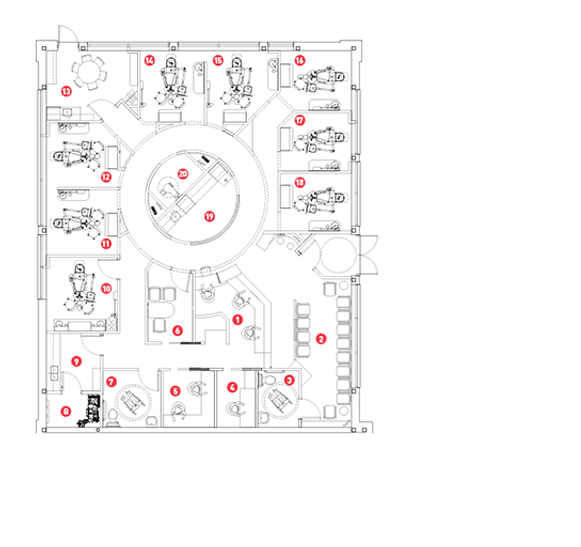Solar Dental was created with the vision to have multiple locations with a very similar and distinct look to each location. Sinclair Dental’s planning department helped us to create our signature look. Sinclair Dental’s team was there for me every step of the way from the initial concept, to choosing colours, to being on site to supervise construction. Their commitment to making this project great was there from day one. Sinclair Dental has shown that they fully understand where we are going and I am happy that they are our business partner for future projects.
Dr. Kourosh Afrashteh
Solar Dental
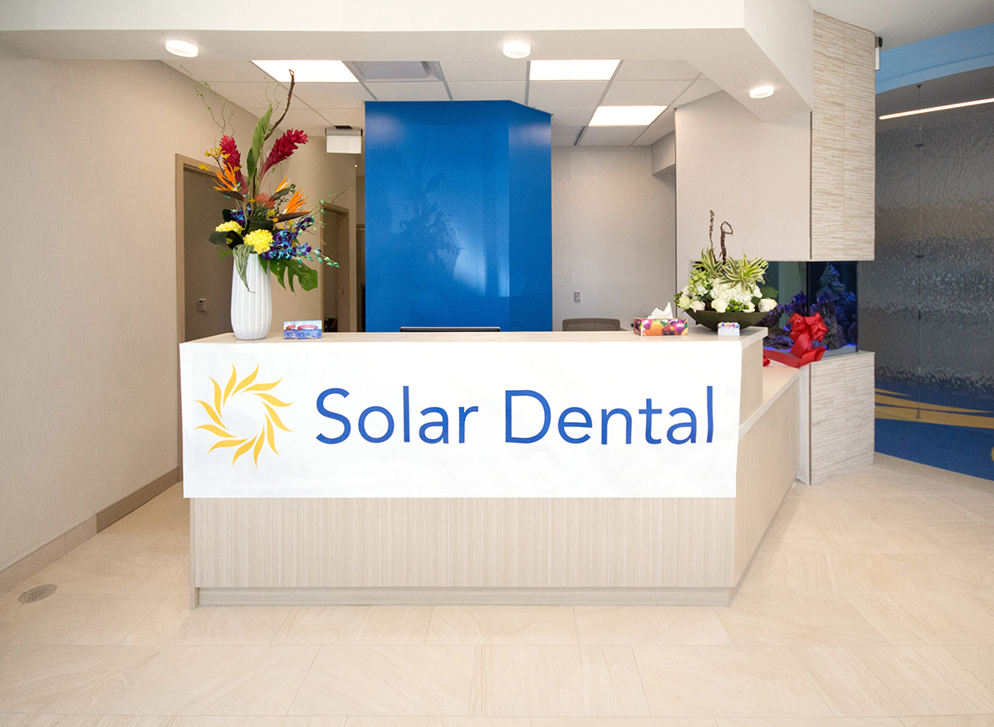
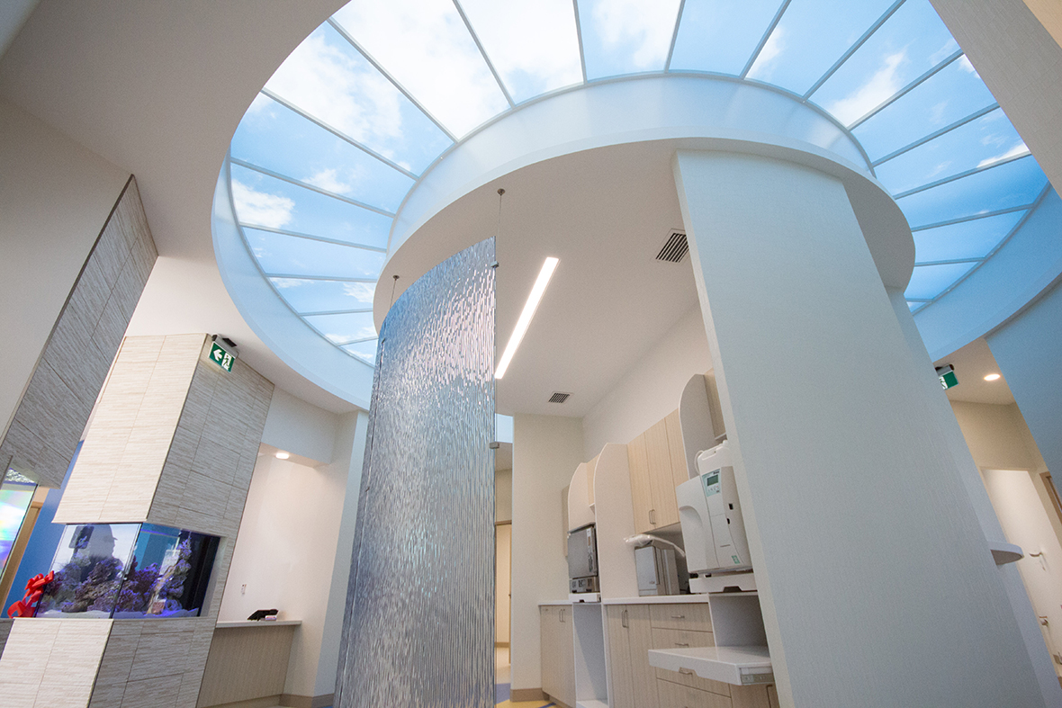
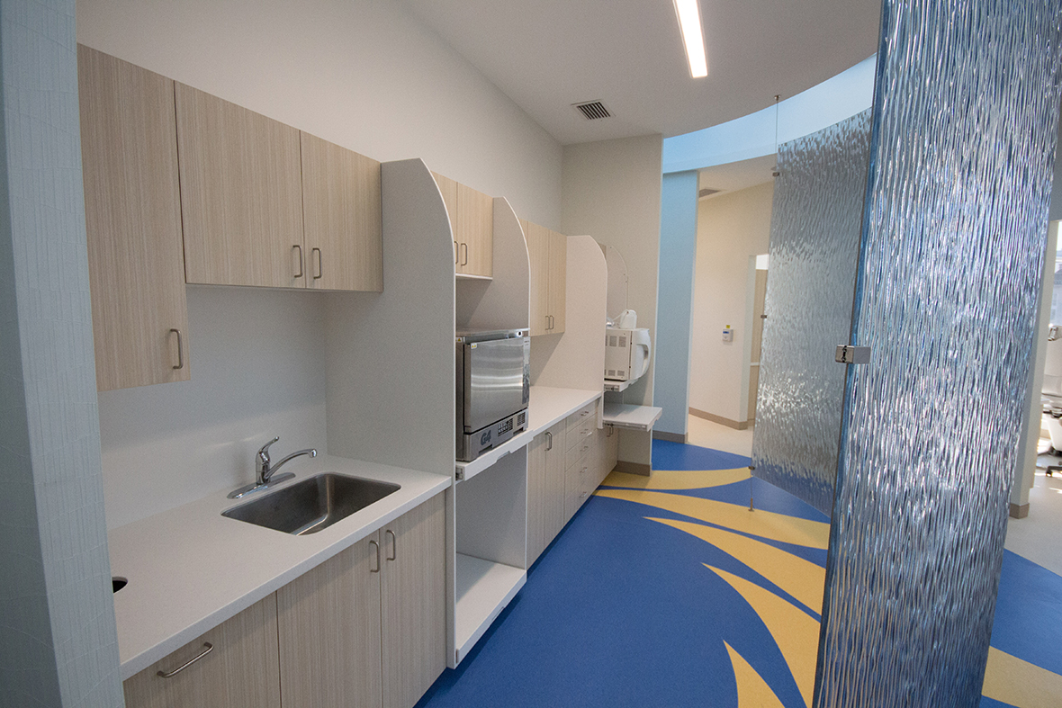
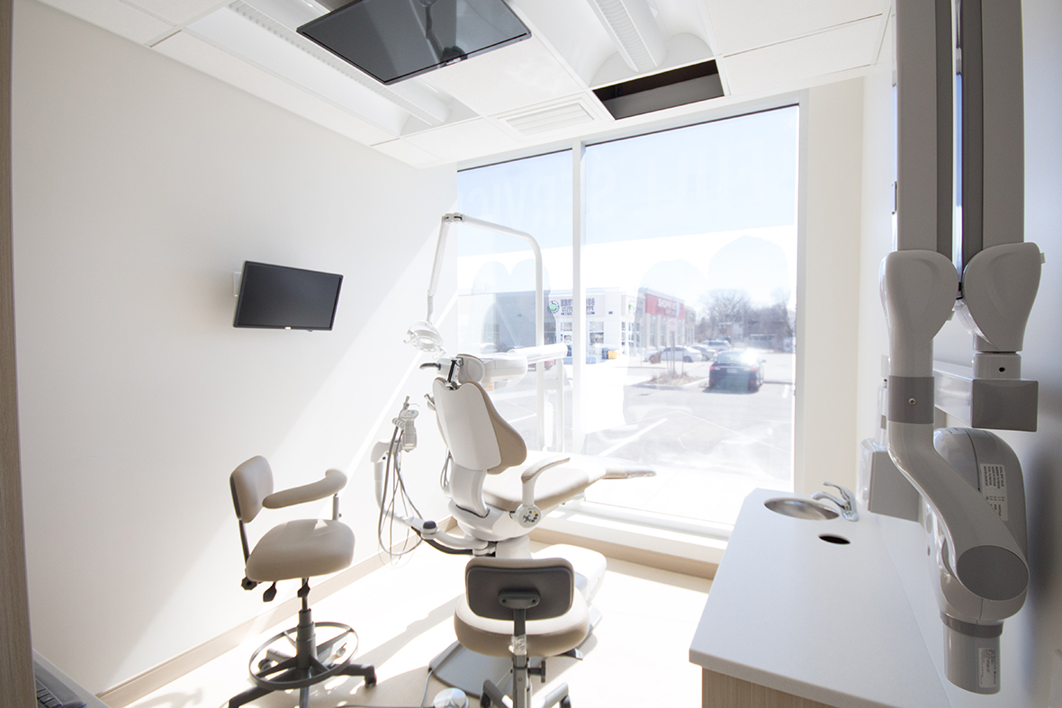
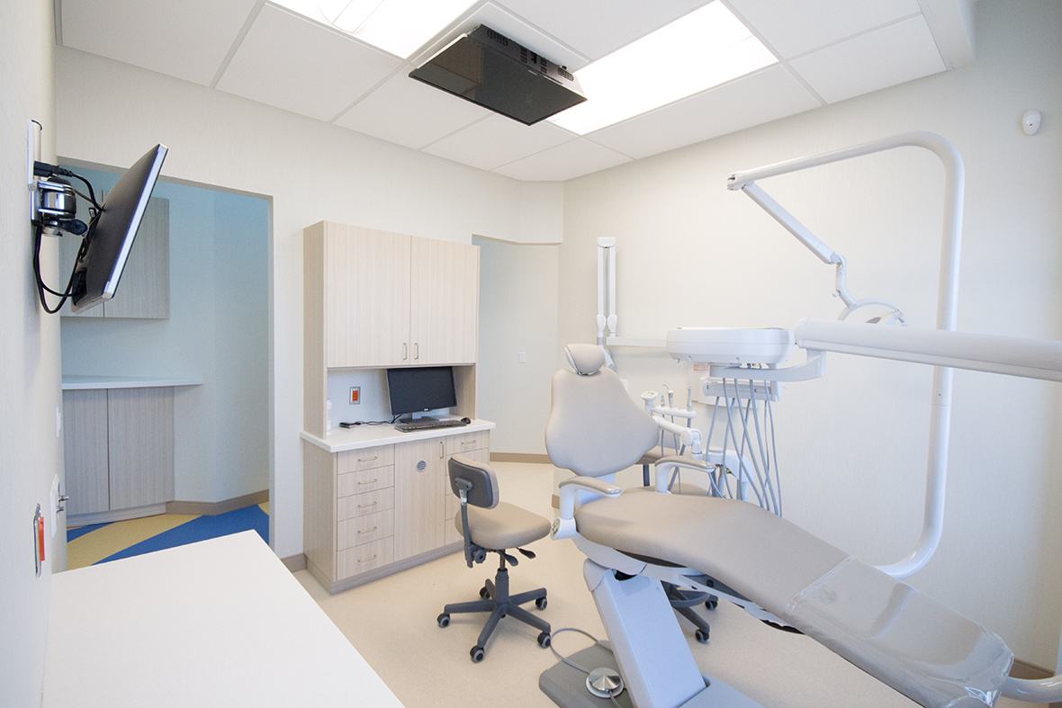
LAYOUT
1. Reception
2. Waiting Area
3. Washrooms
4. Manager's Office
5. Office
6. Conslutation Room
7. Washroom
8. Utility Room
9. Lab/Storage
10-12. Operatories
13. Staff Room
14-18. Operatories
19. Sterilization Area
20. Digital Imaging
